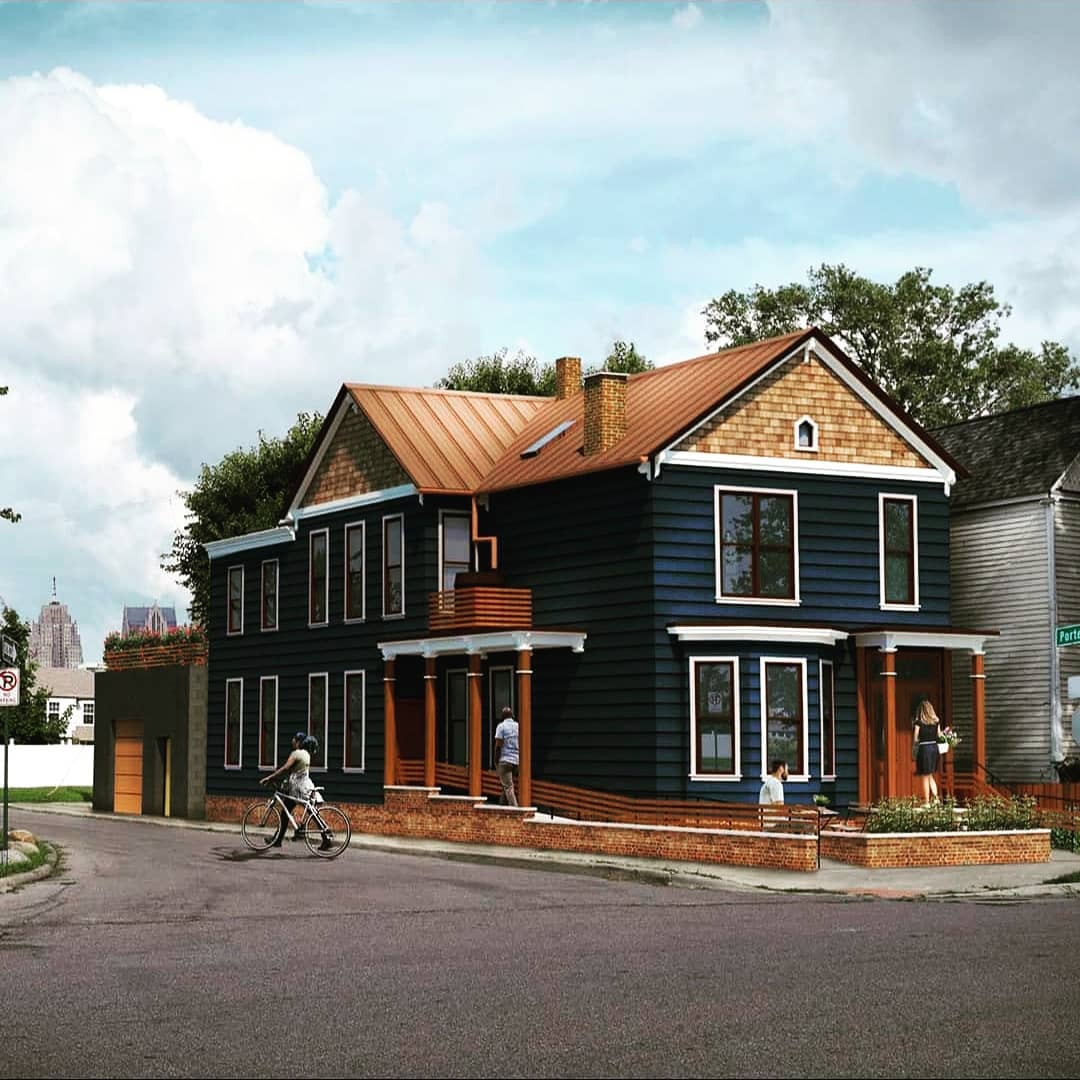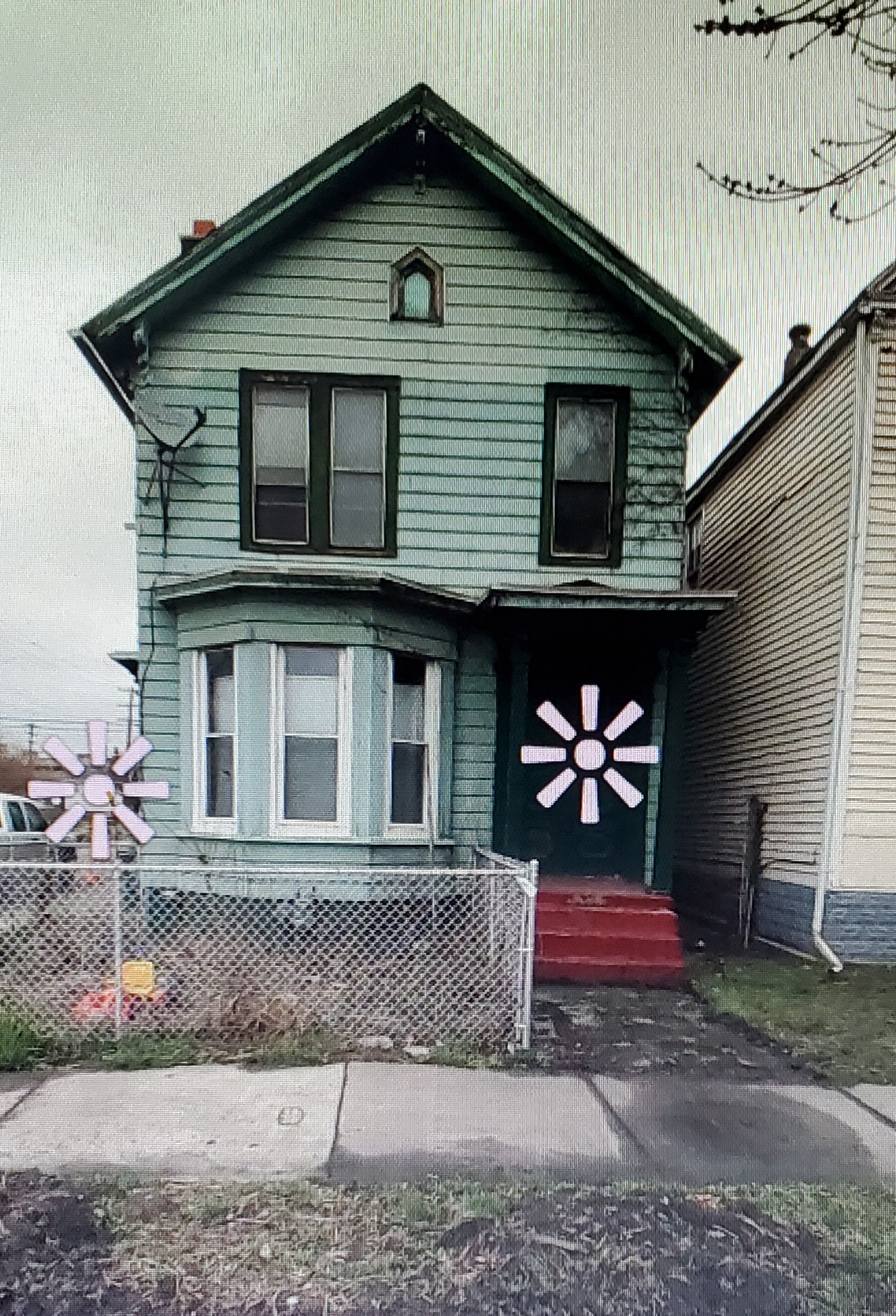About the 18th Street Design Build Green Hub
The project is the conversion of a Queen Ann house in Southwest Detroit into a design-build green hub. We will develop programming to provide workshops, training’s, consulting and advocacy from the hub for navigating built environment processes for small minority contractors and local residents with community projects.
The hub is located in the Hubbard-Richard neighborhood in District 6, an area earmarked for over $800 million investment over the next 5-10 years, including the development of the neighboring Michigan Central train station by Ford which is expected to attract over 5,000 new residents to the area. In addition, nearby Gordie Howe Bridge estimated at $5.7 billion.
The shortage of skilled trades workers and broken industry pipeline is one of many barriers in building an equitable city. Inclusion, mentor-ship and access give residents more than a job, but career pathways into livable wages. Community hubs play a major factor in centralizing and accessing opportunities and information for those disenfranchised so they can benefit economically from development taking place locally.
With this in mind, we understand our strength is in sharing our knowledge of design-build processes, facilitating collaborations, and supporting community organisations and local stakeholders.
To address barriers, we will co-create and host educational workshops on navigating construction and design-build.
Programming will be delivered by ‘Detroit Future Ops’ (DFO), a social development arm of AGI. DFO will build capacity in the construction industry using a “bottom up” approach guiding local businesses owners and elevating them so they can grow and take advantage of incoming investments.
The hub will demonstrate and showcase how the process of inclusive-design can engage residents respectfully while being sensitive to the community culture that already exists.
We engaged local residents in opportunities to share their stories, recording local narratives to preserve history, and sharing design ideas. Once in operation we will continue this reciprocal learning that has made the development process part of the property’s own narrative.












